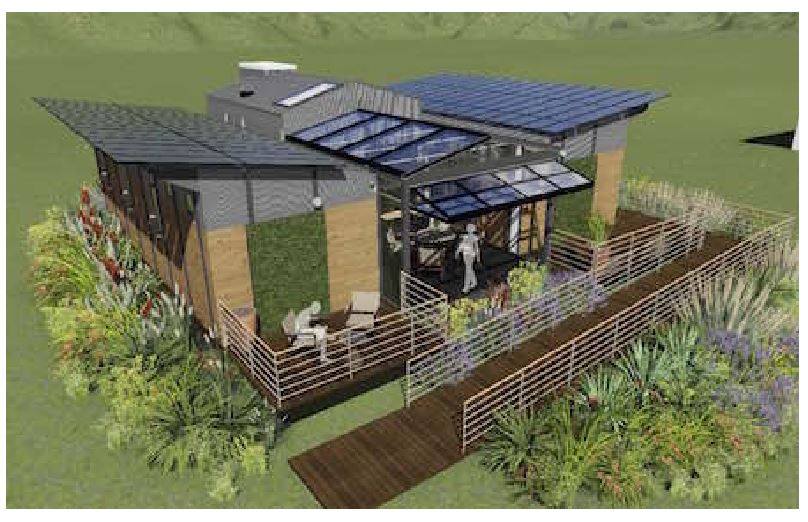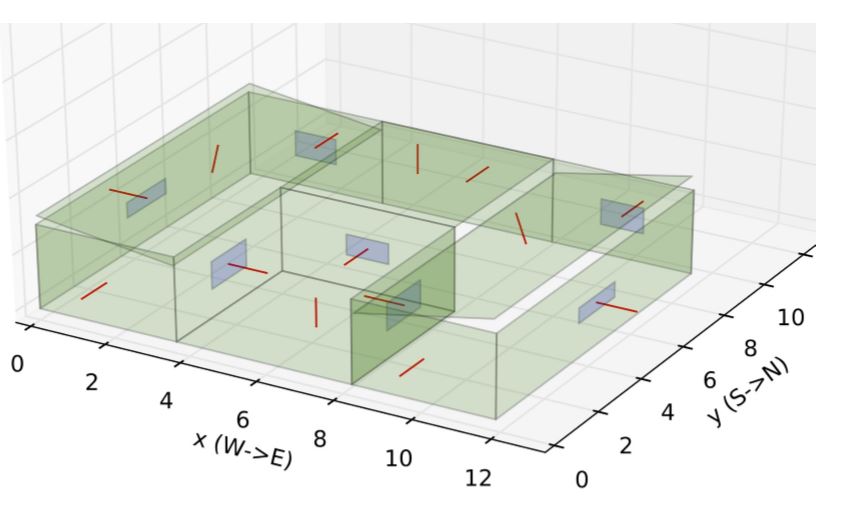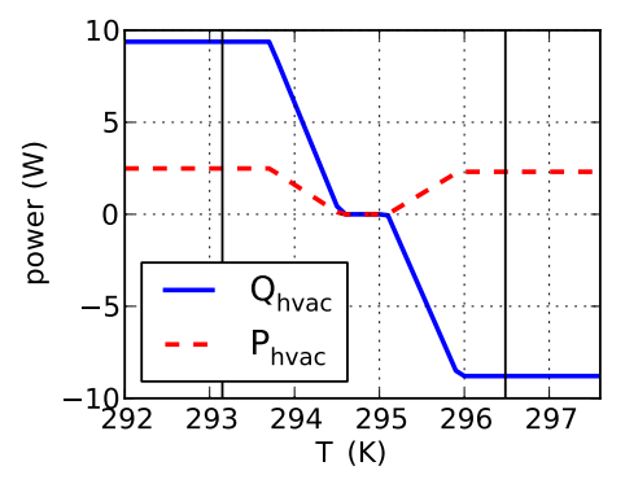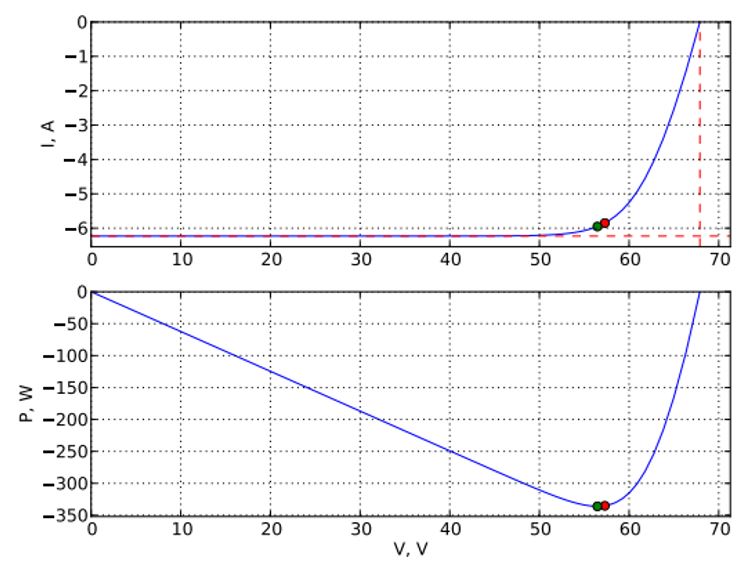ABSTRACT
Building design has grown increasingly sophisticated throughout the decades. In recent years, assessments of building performance and sustainability has grown in popularity as the U.S. Green Building Council published LEED certifications for new and existing constructs. The LEED rating system utilizes standards made by the American Society of Heating, Refrigerating and Air-Conditioning Engineers (ASHRAE) for areas in thermal comfort, air quality, energy building performance, and heat, ventilation, and air conditioning (HVAC) operation.
Energy building performance has a more overarching role in this rating as the other three standards play into the overall loads associated with any building. Submittal of energy performance building reports for construction design and green building rating systems is becoming more common as building performance assessment software becomes more widely available. The University of Maryland currently is a participant in the Solar Decathlon intercollegiate competition sponsored by the Department of Energy. The University of Maryland’s reACT team is working to construct a net-zero solar powered house for judging in Denver, CO in October 2017.
Concurrently with the housing design, a substantial effort was put into assessing the projected building performance to aid in the design process and to set the stage for model-based home automation. While software such as OpenStudio and BEOPT are available and were used for year-averaged performance reports, a physically based model of the house was built from scratch to serve as a real-time simulation of virtual versions of reACT located in College Park, MD and Denver, CO and is described in detail as the Virtual House. The overall system design of the Virtual House can be described as a general set of inputs, dynamic simulation, and output of overall profiles.
Inputs for the system include geometric design of the house, specified materials, schedules, daily weather data, and solar irradiance. Dynamic simulation refers to a simultaneous integration of both independent and dependent fluctuating loads upon the time of day regarding both heat and power balances. Finally, outputs showcase heat and power profiles throughout a day. The bulk of analysis of inputs and simulation has been rooted in fundamental calculations.
In terms of future work, outputs coming from the Virtual House are currently being stored and are now looking towards validation with measured sensor data. As of now reACT is not in construction phase and measured data is unavailable. In order to validate the Virtual House, there are current plans to outfit the previous Solar Decathlon 2007 entry LEAFhouse with sensors. With this, measured and simulated data can be assessed after modifying the current Virtual House model for LEAFhouse specific inputs. Ultimately, work will be transitioned back to reACT as it is built with Solar Decathlon 2017 in mind.
reACT – Virtual House

Figure 2.1: Current Courtyard design for reACT
University of Maryland’s entry in the Solar Decathlon, reACT, is currently designed as a courtyard style house in an attempt to integrate both architectural aesthetics and technological innovations. An up to date architectural renderings of reACT can be seen in Figure 2.1 demonstrating the use of two sets of solar photovoltaic arrays and appeal afforded by the courtyard style. The working design has been in development since 2015 and is now rapidly approaching prototype and construction phases.

Figure 2.3: Generated graphical representation of physically-based model designed with reACT specifications; axes in terms of meters
A rendering of the simplified courtyard model is generated through our simulation from the parameters and can be seen in Figure 2.3. To note, the current model in use was based off an earlier version of the courtyard design and is evident in the roof structure.

Figure 2.5: HVAC system power inputs and outputs as a function of room interior temperature T (Kelvin). Vertical bars denote SD competition indoor room temperature limits
While simple thermostat controls may work binary in nature in regards to setpoints, the HVAC system that was designed for reACT was known to allow for variable heating and cooling output and served as the motivation for this specificity. The overall effect of such design is to provide a linear progression of power consumption from the HVAC system to cool an area. Illustration of this design can be seen in Figure 2.5.

Figure 2.7: Modeled performance for solar panels used in design; modeled maximum power point denoted in green, actual maximum power point in red. Top: I vs V curve. Bottom: P vs V curve
Overall, a least-squares solution procedure is used to find parameters on a per-module (M=1) basis. After specifying design solar panel data, the solution converged and simulated Pmp was found to be -10.056 kW after specifying 30 modules (M = 30) of overall area of 48.89 m2. An overall current-voltage and power-voltage graph from solving these equations is seen in Figure 2.7.
FUTURE WORK
The framework for simulation has been developed, in which now any set of inputs can be used to generate reports. As noted last in the previous chapter, a goal is to compare the current simulation with actual data. Since reACT has not been built yet, there are plans to instead make use of the existing Solar Decathlon entry, LEAFhouse as a test case scenario. While the model itself would need input from LEAFhouse’s designed parameters, actual performance from the building would have to be derived from data taken by sensors.
CONCLUSIONS
The current virtual house model in use will be updated with parameters specific to the LEAFhouse. With these products considered, it is important to note the handling and ideal locations of these products. After acquirement of these products, proper setup must be done for these sensors to provide meaningful data. Because of the relatively unknown reliability and actual performance of these products, it will also be good to compare its outputs with that expected from the Virtual House. As stressed before, the overall vision of this work is not to recreate the efforts already made by ASHRAE’s updated DOE-2 model (EnergyPlus) throughout the decades.
The amount of detail and complex algorithms in there require much more detailed work and research to confirm and code. Furthermore, although the amount of sophisticated design and considered parameters may provide a more accurate depiction of the average performance for the house, the overall simulation requires at least a full set of yearly data. Instead, the development of this simulation is to showcase projected performance for the current day given hourly daily forecasts for a more personalized set of parameters.
There are considerations to also expand the Virtual House simulation to include water and carbon balances. Water consumption is also a resource typically measured and is commonly rated in green building assessments. Carbon balance typically refers to the carbon cycles related to carbon dioxide and monoxide. These values are typically measured for health and safety reasons and will affect the overall assessment of the design at the Solar Decathlon.
Source: University of Maryland
Author: Alan Uy